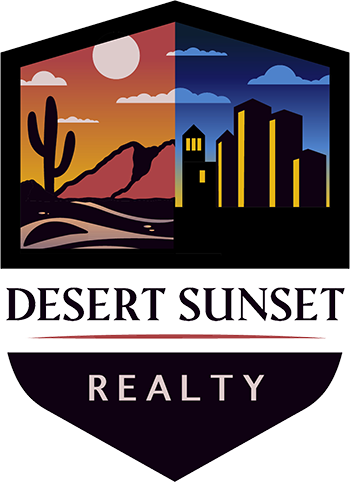4522 W Vander Bie Place, Tucson, AZ 85741
$330,000
Property Type:
Residential
Bedrooms:
3
Baths:
2
Square Footage:
1,329
Lot Size (sq. ft.):
5,401
Status:
Pending
Current Price:
$330,000
List Date:
5/30/2025
Last Modified:
8/04/2025
Description
Seize the chance to own this charming 3-bedroom, 2-bath residence! You're welcomed by a 2-car garage and a front patio that sets an inviting tone. Inside, you'll find a cozy living room with vaulted ceilings, a soothing palette, recessed lighting, and attractive wood-look flooring. The gourmet kitchen comes with quartz counters, a subway tile backsplash, crisp white shaker cabinets with crown moulding, sleek SS appliances, a walk-in pantry, and a two-tier peninsula with a breakfast bar. The main bedroom features double French doors that lead to the backyard for seamless indoor-outdoor living and a private bathroom for added comfort. Spend relaxing outdoor moments in the backyard, complete with a covered patio and a refreshing pool for cooling down on hot days. Make this gem yours!
More Information MLS# 22514966
Address Information
Street #: 4522
Direction: W
Street Name: Vander Bie
Suffix: Place
State/Province: AZ
Zip Code: 85741
County: Pima
Country: USA
Location Tax Legal
Tax Code: 225-37-8120
Area: Northwest
Subdivision: Gatewood Ranch(1-71,73-91)
Contract Information
Current Price: $330,000
List Price: $330,000
Listing Date: 2025-05-30
Status: Pending
Method of Title: Fee (Simple)
Distressed Info: None
Status Change Info
Off Market Date: 2025-08-04
Pending Date: 2025-08-04
Showing Information
Directions: From Ina Rd & Thornydale Rd.
Head west on W Ina Rd, Turn right onto Camino de Oeste, Turn right onto Barque Dr, Turn right onto W Vander Bie Pl. The property will be on the right.
General Property Information
Dwelling Type: Single Family Residence
Construction Status: Existing
Lot Dimensions: 60-84-68-84
Lot Acres: 0.12
Lot Sqft: 5401
Lot Size Source: Assessor
Combined SqFt: 1329
Main House SqFt: 1329
Source of SqFt: Owner
# of Garage Spaces: 2
# of Covered Prkng: 2
Bedrooms: 3
Full Baths: 2
Total Baths: 2
Basement: No
Year Built: 1983
School District: Marana
Elementary School: Thornydale
Middle School: Marana
High School: Mountain View
Horse Property: No
Horse Facilities: No
List Price/SqFt: 248.31
Lot Size Price/SqFt: 61.1
Remarks Misc
Geo Lat: 32.347177
Geo Lon: -111.061419
Kitchen Features
# of Ovens: 1
Countertops: Quartz
Pantry: Walk-In
Appliance Color: Stainless
Interior Features
Interior Steps Y/N: N
Electric
Electric Company: TEP
GarageCarport Feat
Attached Garage: 1
Pool
Conventional: Yes
Driveway
Paved: Concrete
Exterior Features
Front Faces: South
Subdivision Restrict
Age Restrictions: No
CC&Rs: Yes
Deed Restrictions: Yes
Home Protection
Offered: No
Property Features
Stories: One
Construction: Slump Block
Style: Ranch
Roof: Shingle
Living Areas: Living Room
Dining Areas: Breakfast Bar; Dining Area
Kitchen Features: Dishwasher; Disposal; Electric Range
Primary Bathroom Features: Shower Only
Additional Bathroom Features: Shower & Tub
Laundry: Laundry Room
Extra Room: None
Guest Facilities: None
Interior Features: Ceiling Fan(s); Vaulted Ceiling(s)
Fireplace: None
Fireplace Location: None
Floor Covering: Ceramic Tile; Laminate
Window Covering: Stay
Technology: Cable TV; High Speed Internet; Telephone
Main Cooling: Central Air
Main Heating: Forced Air
Water Heater: Natural Gas
Electric: Energy Storage Device
Gas: Natural
Sewer: Connected
Water: Public
Accessibility Option: None
Security: Smoke Detector(s)
Spa: None
Fence: Block
Landscape - Front: Decorative Gravel; Shrubs
Landscape - Rear: Artificial Turf
View: Residential
Road Type: Paved
RV Parking: None
Lot Features: North/South Exposure; Subdivided
Neighborhood Feature: Park; Sidewalks
Assoc Fees Includes: Blanket Ins Policy; Common Area Maint
Assoc Amenities: Park
Terms: Cash; Conventional; FHA; VA
Submit With Offer: Earnest Check; HOA Addendum; Loan Pre-Qual
Property Disclosures: Insurance Claims History Report; Seller Prop Disclosure
Special Conditions: None
Documents
Listing Office: Desert Sunset Realty
Last Updated: August - 04 - 2025

The data relating to real estate listings on this website comes in part from the Internet Data Exchange (IDX) program of Multiple Listing Service of Southern Arizona. IDX information is provided exclusively for consumers' personal, non-commercial use and may not be used for any purpose other than to identify prospective properties consumers may be interested in purchasing. Listings provided by brokerages other than the listing brokerage here are identified with the MLSSAZ IDX Logo.
All Information Is Deemed Reliable But Is Not Guaranteed Accurate.
Listing information Copyright 2020 MLS of Southern Arizona. All Rights Reserved.






































 HOA ›
HOA ›